Rear Boundary Fence and Stormwater Management – Athelstone, SA
Stormwater Management for Residential
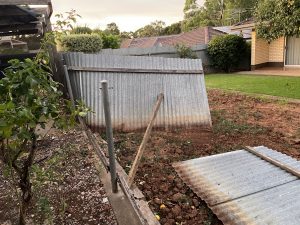
Stormwater has always been a tragic issue. At Epic Projects, we have been involved in numerous stormwater management projects. One of our current projects is to manage stormwater runoff that was claimed to cause problems in the neighbour’s garage, and also damaged the rear boundary fence between the two properties.
The challenge we faced in this project was to prove that the runoff water from our client’s house did not damage the fence and to the neighbour’s garage, and thus provide solution to minimise the problems.
There is a gradient fall in the garden toward the rear. However, we believed this did not contribute to damage the neighbour’s garage simply because most water flow underground and the garage would have been cut into the face of the sloping land. The sloping land continues into the neighbouring house and has lawn that drains to rear of the house contributing to its own stormwater. The neighbour is contributing to its own stormwater issues if that water is not being collected at the rear of the house.
To solve minimise the amount of runoff water, we had performed a stormwater calculation to determine appropriate numbers and sizes of soakage pits. The final solution was to install three soakage pits to drain runoff water from 6×4 meters shed and small veranda (26-meter squares).
To solve the issue relating to the slope from the rear yard to north-west, we proposed a 3x2x0.5 soakage pit.
Temporary Fence Testing
Premier Fencing
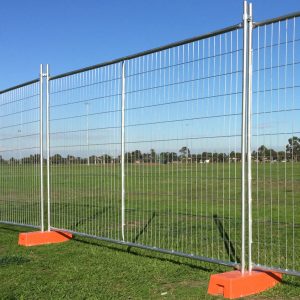
Epic Project was involved in reviewing and presenting certification for temporary fence testing, followed the Australian Standard AS 4687-2022. Temporary fence testing is important to ensure that the fence is safety to install, providing protection to the public and the workers on site.
To check conformance to the AS 4687-2022, the code allows a combination of design analysis and physical testing. There are four different types of testing required by the code, which are: Impact test, Foothold aperture test, Simulated climbing test and Simulated wind test.
Epic Projects assisted with physical testing for the Impact test and the Foothold Aperture Test. The set-up for both tests were followed by Section 4 and Section 5 of Australian Standard AS 4687:2022 and Appendix B and Appendix C AS 4687.2:2022.
Simulated climbing test and simulated wind test were both designed and analysed in accordance with the requirement of Australian Standard AS 4687.1:2022 Clause 5.1, whereas in simulated wind test, AS 1170.0:2022 was used accordingly to AS 4687.1:2022 to determine the wind loads.
Film Set Design – Glenside Studio, SA
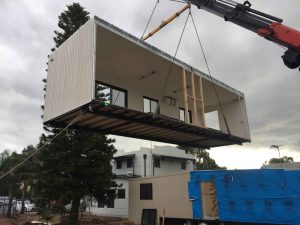
In response to major changes in Australia’s waste management strategy, East Waste required expansion of its operation facilities. The CEO approaches us directly to find a solution to expanding their operation centre, and providing new amenities, disability access throughout the whole building including external access. The challenge for this particular project was the consultation with the lease holder, senior management all the way down to the operators and truck drivers. An additional challenge was to undertake works safely while the facility operated. The challenges were overcome by good planning and management, and spending focused time on listening to all the stakeholders, balancing the requirements. We have provided the planning architectural, engineering design and tender for this project. Now we are taking on the construction contract and project management.
100 Homes Program – SA Wide
CONTRACT AND PROJECT MANAGEMENT OF 100 HOMES ACROSS 17 SITES AND 9 CONTRACTORS
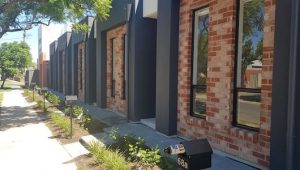 An affordable housing initiative by the SA Government, the 100 Homes Program expanded 17 sites across SA. The complexities that emerge from a project of this size showcase Epic Project’s ability to manage the extensive workload, and still deliver the project on time and on budget. As project and contract management, Epic Projects conducted site visits to each lot every two weeks. We maintained seamless internal quality systems, training of staff and utilised web-based reporting tools to overcome the inevitable challenges that accompany such a broad project. We were able to keep on top of the consistent project variations, extension of time requests and progress certifications with diligence to maintain timeframes and cost management.
An affordable housing initiative by the SA Government, the 100 Homes Program expanded 17 sites across SA. The complexities that emerge from a project of this size showcase Epic Project’s ability to manage the extensive workload, and still deliver the project on time and on budget. As project and contract management, Epic Projects conducted site visits to each lot every two weeks. We maintained seamless internal quality systems, training of staff and utilised web-based reporting tools to overcome the inevitable challenges that accompany such a broad project. We were able to keep on top of the consistent project variations, extension of time requests and progress certifications with diligence to maintain timeframes and cost management.
Click here to read a 100 Homes progress update released by the Marshall Liberal Government for more information.
For more information on the success of the 100 Homes Program, a recent media release by the Marshall Liberal Government can be accessed here.
Hobson Engineering Warehouse – Direk
CLIENT-SIDE SUPERINTENDENT, PROJECT MANAGEMENT, DESIGN REVIEW
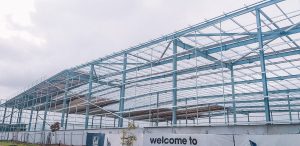
This 8000m2 warehouse was a design and construct project, challenging due to the extensive area and tight time frame. Not having the design produced independently but through the contractor created its own complexities and challenges in ensuring that the contractor delivered on the requirements outlined in the design brief, and offered value for money. This is very different to the traditional design first with detail and specific specifications and tendering on the design. There is less control of the design process and outcomes. The contract also provided many items that were provisional sums that left the principal exposed to potential variations and lack of clarity of scope. To overcome this, refined communication during site meetings and resolving unknowns as soon as possible enabled the provisional sums to be priced. Another key challenge was having a very flat slab with very tight tolerances. This was required due to the robotic machinery which would travel over the surface. To overcome this challenge, specialist concrete contractors were carefully managed to ensure the flatness was achieved and no cracking of the concrete slab.
SRWRA – Seaford Heights
CONSTRUCTION SUPERINTENDENT
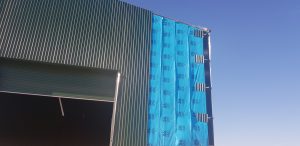
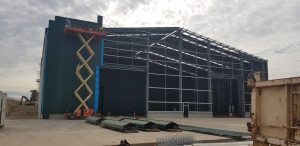
Southern Region Waste Resource Authority (SRWRA) is a joint subsidiary established by the Cities of Onkaparinga, Marion and Holdfast Bay. The authority provides waste management services and are one of the major landfill operators in South Australia. SRWRA have been implementing a gas management plant, in which methane gas is extracted from the 100,000 tonnes of landfill they receive annually. Through this innovative and conscious effort, they have achieved the CO2 abatement equivalent to taking 26,000 cars off the road[1]. At Epic Projects & Consulting, we are driven by innovation and were therefore excited to work with SRWRA, providing project management for a shed extension. This project is just a small insight into the $21million material recycling facility that is set to provide work and boost economic growth for the Southern region.
Plans for the new material recycling facility began as a response to China’s ban on contaminated recycling imports, which in turn hiked up costs as waste products had to be transported to other facilities. The new facility, located in Seaford Heights, will allow for price control, as well as a host of other benefits. According to Mark Booth, SRWRA Chairman, the new project will not only improve recycling in the southern region, but also provide 37 full time equivalent jobs, stimulate economic growth and attract circular economy industries. According to the Waste Management Review, funding for the project includes $5million towards the construction of the plant, and a further $5million for an economic development fund to support the co-location of compatible industries.[2] The shed extension project, managed by Epic Projects & consulting is just the beginning of the exciting new facility.
[1] https://srwra.com.au
[2] https://wastemanagementreview.com.au/tag/srwra/
Cellar Construction – Rose Park
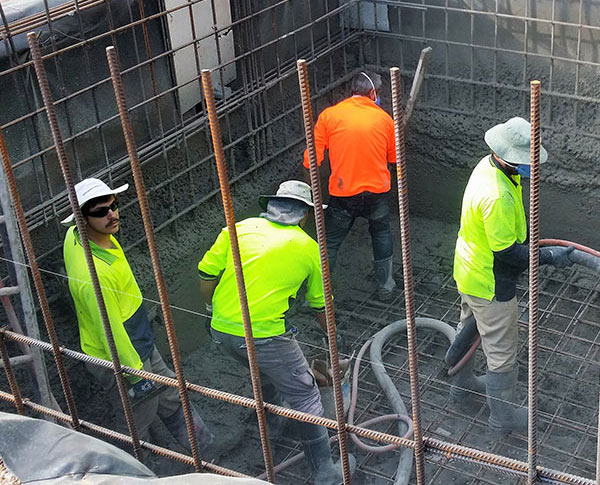
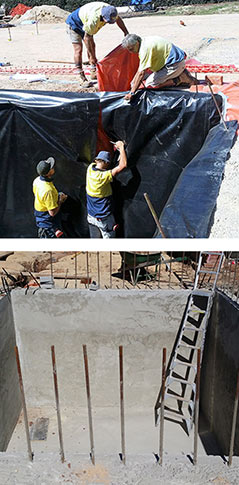
We provided the design of the structural concrete and specification of the concrete strength that was applied during construction and the cellar was made to be 2.8m deep with a 180cm thick concrete wall. This Cellar was constructed using the ‘shotcrete’ method. This means the concrete was sprayed through a hose and pneumatically projected at a high velocity onto the desired location.
In this instance it was applied over the steel bars that were used as reinforcement, in some cases, mesh or fibers can be used as an alternative. Shotcrete is an in-situ method, meaning it occurs on site. Through this method the concrete is placed and compacted simultaneously due to the force of the nozzle and is able to be sprayed onto any type of shape or surface. After the shotcrete was finished being utilised the floor was then constructed over the top using bondek slab.
Lola’s Pergola
PLANNING, DESIGN AND CONSTRUCTION SUPERVISION
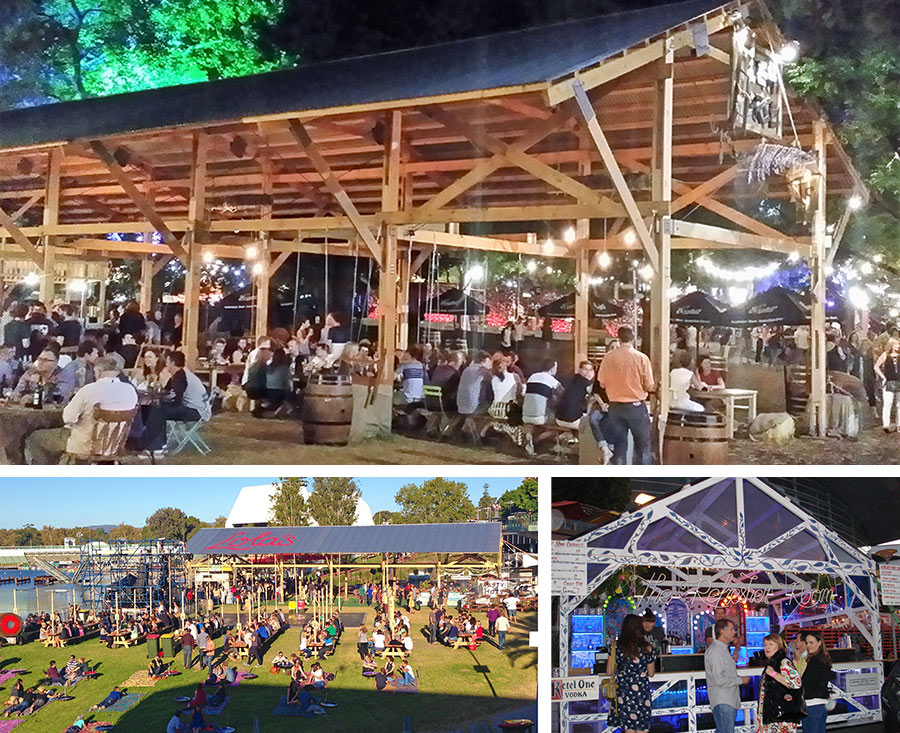
Epic Projects and Consulting provided the engineering and construction advice for Lola’s Pergola – a temporary marquee structure designed as an outdoor bar located on the Torrens Riverbank for the 2014 Adelaide Festival.
The challenge Epic Projects faced was to design a structure that was suitable for large volumes of people to gather and celebrate that didn’t compromise and restrict the space. Featuring an array of talented Australian and international DJs, the structured provided the space and atmosphere for the festival.
Inglewood Residential Bridge
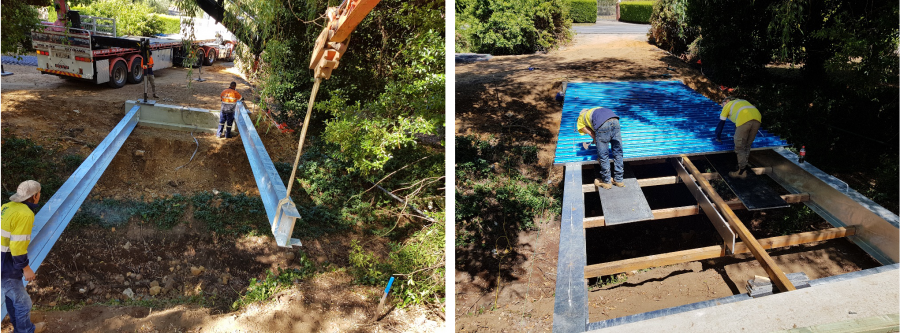
One of our recent projects was designing a small residential bridge across a creek. We worked closely with our clients to resolve all the potential issues that other companies they had spoken to had said were unsolvable. We even offered suggestions on materials that would complement the landscape and found ways for them to save money on design costs during the planning process. Needless to say, the clients were thrilled with our work and even left us this testimonial and comment on Google;
“Joe is a great bloke and helped my wife and I build a 9 metre span bridge on our property. He definitely focuses on customer service and did a great job keeping the council in line we really couldn’t have asked for a better engineer on the job! Thanks again Joe and team.” – Bobby P.

